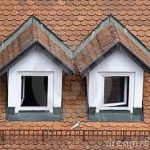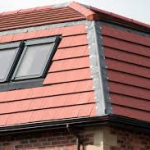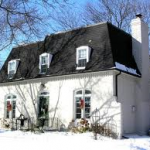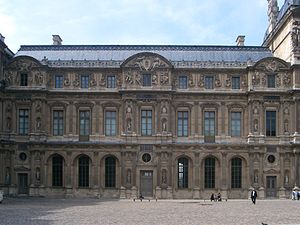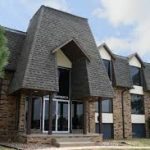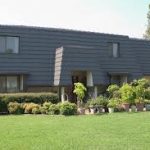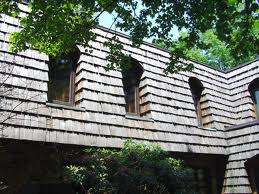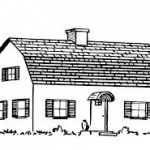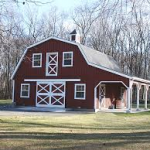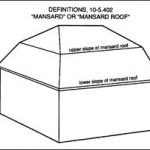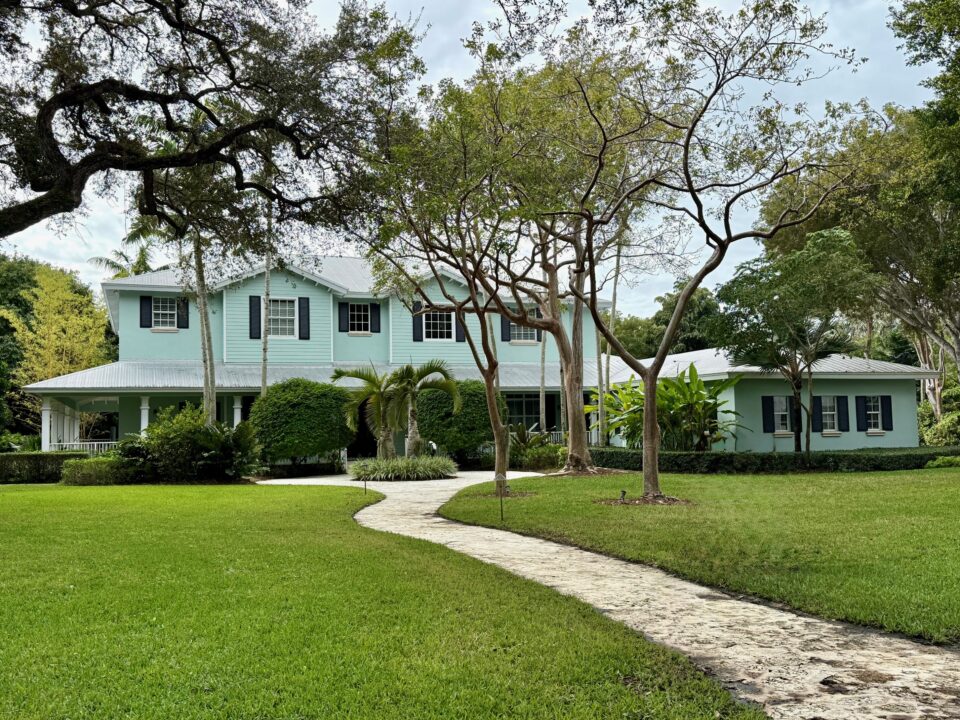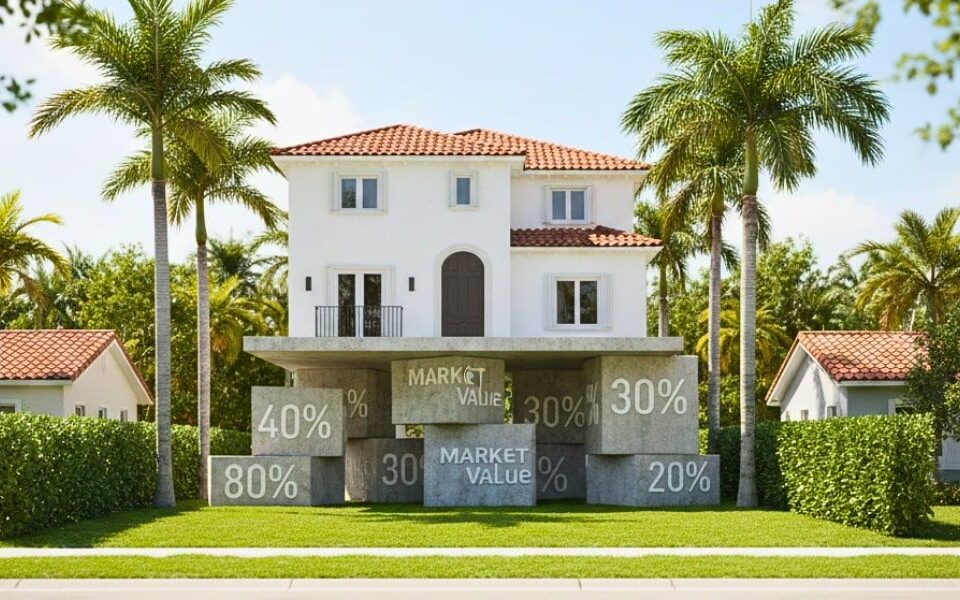Mansard Style
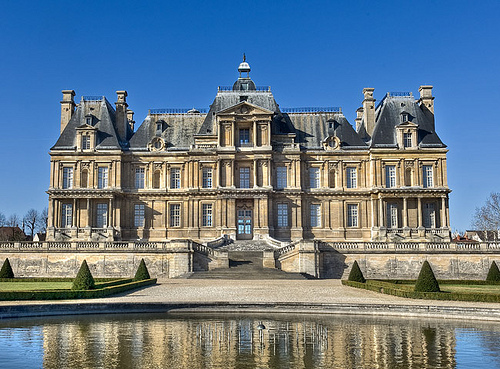
A Mansard or Mansard style roof is referred to as a French roof or curbed roof.
Architecturally, it is a four-sided gambrel-style hip roof which is characterized by two slopes on each of its sides with dormer windows often set into the lower slope at a steeper angle than the upper.
The steep roof with windows creates what is known as a garret or additional floor of living space, commonly referred to as an attic.
- Dormer Windows
- Windows on Steep Slope
- Windows on Mansard Roof
The Mansard roof was originally designed by Pierre Lescot on a section of the Louvre built in the mid 16th century. It was popularized in the early 17th century by French architect Francois Mansart.
Nowadays, the Mansard style roof is commonly seen on a variety of building types including single-family residences, duplexes, apartment buildings, offices, restaurants, medical buildings and gas stations.
- Commercial
- Commercial
- Residential
One of the most useful features of the Mansard style roof is its ability to modernize old commercial buildings, taking advantage of the massive roofline to conceal outdated architectural features on the upper façade of buildings.
Mansard style buildings of the 1960’s and 1970’s are typically two stories in height although one story structures can be found. The roofs themselves are commonly clad with cedar shingles, but three-tab asphalt shingles, clay tiles and standing seam metal are used.
There are two distinct traits of the Mansard roof – steep sides and a double pitch. These features sometimes cause confusion with the gambrel roof style, commonly seen in barns of North America. Both Mansard and gambrel roofs are classified as curb roofs. However, the mansard is a curb hip roof with slopes on all sides of the building while the gambrel is a curb gabled roof, with slopes on only two sides.
- Gambrel Roof (Gable Style)
- Gambrel Roof – Barn
- Mansard Roof (Hip Style)
I am an international estate specialist in Pinecrest, Coral Gables and Coconut Grove. If you would like to schedule a buyer or seller appointment, kindly call me directly at 305-898-1852 or send me an email at Wellins.D@ewm.com.

